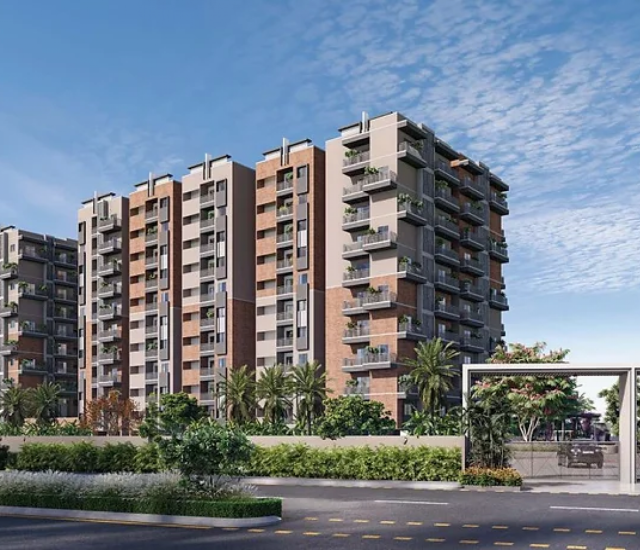Abhee Eden Vista
Overview
₹6900000
Monthly
- Principal & Interest
- Property Tax
- Home Insurance
Abhee Eden Vista is a newly launched uber-premium residential apartment project located in Gunjur, Varthur Road, East Bangalore. Spread across 11 acres of prime real estate, the development features over 1100 units, offering spacious, eco-inspired 1, 2, 2.5, 3, and 4 BHK apartments with luxurious features, catering to those seeking an upscale living experience.
Surrounded by beautiful landscapes, the project boasts over 88% open spaces and lush greenery. With serene views of a 60-acre lake, Abhee Eden Vista stands out as an elite residential enclave offering a tranquil and scenic environment.
The development promises a high-quality living experience for the community of Gunjur on Varthur Road with its brilliant designs and green-themed architecture. The location offers excellent connectivity, situated right off Sarjapur Road and next to Akshata Palace Hall. Key locations like Old Airport Road, Marathahalli, Whitefield, and many other prominent areas in East Bangalore are just a few minutes away.
Abhee Eden Vista provides over 60 amenities, including two fully equipped clubhouses (75,000+ sqft), landscaped gardens, a gymnasium, swimming pool, recreation rooms, outdoor sports courts, a children’s play area, a party hall, and state-of-the-art 24/7 security, ensuring a luxurious and secure living environment.
 | Project Location | Gunjur, Varthur Road |
 | Total Land Area | 11.5 Acres |
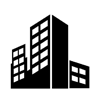 | No. of Units | 1100 Units |
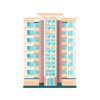 | Towers and Blocks | 5 Towers 2B + G + 30 Floors |
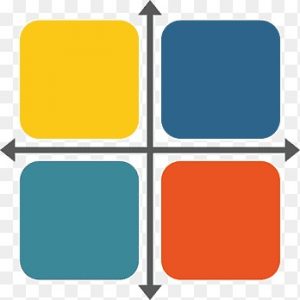 | Unit Variants | 1,2,2.5,3,4 BHK |
 | Possession Time | 2028 Onwards |
| Structure |
| |
| Flooring |
| |
| Doors |
| |
 | Plumbing and Sanitary |
|
| Security |
| |
| Electricity |
|







Amphitheatre



| Unit Type | Size in Sq.ft | Approx. All Inclusive Price |
|---|---|---|
| 1 BHK | 710 to 750 | Rs. 69 Lacs to Rs. 73 Lacs Onwards |
| 2 BHK + 2T | 1290 to 1300 | Rs. 1.26 Crore to Rs. 1.27 Onwards |
| 3 BHK + 2T | 1425 | Rs. 1.39 Crore Onwards |
| 3 BHK + 3T | 1625 to 1750 | Rs. 1.58 Crore to Rs. 1.71 Crore Onwards |
| 3 BHK + 3T + Maids Room | 1990 to 2030 | Rs. 1.94 Crore to Rs. 1.98 Crore Onwards |
| 4 BHK + 4T + Maids Room | 2350 to 2500 | Rs. 2.29 Crore to Rs. 2.44 Crore Onwards |
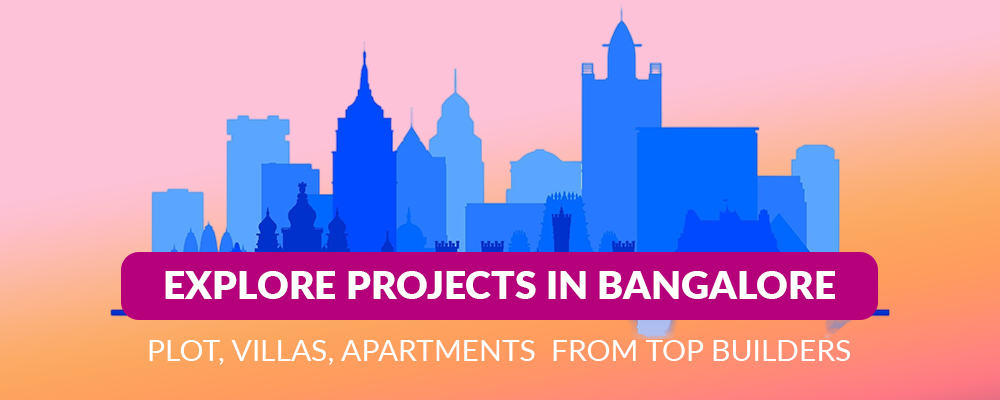
At ABHEE Ventures, we are a dynamic team of young, passionate entrepreneurs dedicated to the real estate industry. Headquartered in Bangalore and led by R. Nagaraj Reddy, our company embodies the spirit of “TURNING LAND INTO LANDMARKS.” This phrase goes beyond a mere slogan; it reflects our commitment to transforming land into vibrant, living landmarks.
Our approach involves more than just envisioning possibilities. We integrate our vision into every aspect of design, meticulously balancing natural landscape features with functional requirements. We emphasize precision and subtlety, ensuring that every project highlights unique features and achieves perfection.
As India progresses rapidly into the future, we are evolving alongside its needs, creating real estate solutions that cater to the growing demands of the modern urban landscape. With cities bustling with IT parks, multinational corporations, MSMEs, and startups, we focus on developing hubs that offer unparalleled comfort, connectivity, and convenience.
